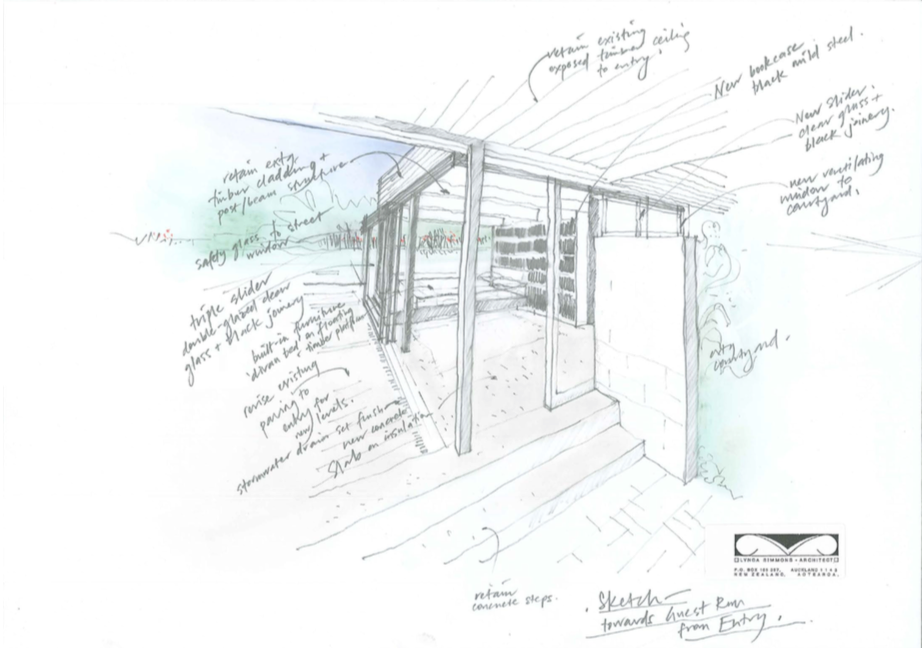Peters House: Studio and Garden Room 2012
Studio and Garden Room, Sunnyhills, Auckland.
The clients love the basic solidity of their 1970s concrete blockwork, flat roofed home, but less-so some of the typical characteristics of its suburban Pakuranga location, especially the dominance of the car and the front lawn to the street. A previous alteration by LSA (2004), focused on removing internal framed walls to leave the exposed blockwork and a large open-planned space. The second alteration project allowed for the street condition to be addressed.
In this small project (42 sq.m), the typical dominance of the car in the space between street and house has been subdued. In place of the ‘front lawn’ is a mounded garden and the Single Garage / Carport has been reclaimed to create a Garden Room with Studio space for a sewing and painting workshop. The client wanted a pavilion to spend her days in, connected to the garden yet private to the street.
The Georgian wire obscure glass offers a blurred view in an out, which allows the glass box to remain private, despite proximity to the street. Site water overflow problems have been solved with exposed channel drains, and all infill walls are in glass and black aluminium joinery. Internally, the space is divided into black and white ceiling areas, separating circulation and still spaces. The textured black ceiling attempts to hold the shadow at the ceiling, a particular fascination of mine.
The lasercut ceiling/wall design uses a segment of a lithograph by poet, novelist and artist John Pule, ‘Maveheaga - Manako’, (2006), in combination with other motifs. (John Pule has given his permission for use of his work in this way, an extraordinary privilege that will never be taken for granted. Part of his email response after receiving images via email: ‘I like the way they fly around the room like insects. My own Sistine ceiling.’)
The result is indebted to the character of his extraordinary aesthetic.
By removing the car and re-orientating the internal space, this small project has become a simple annex to the house that relates to the densely-planted garden.
Artwork: John Pule and Lynda Simmons
Lasercut files: Bill Liu
Documentation: Scribble Ltd
Contractor: Wayne Charlton Builders Ltd
Landscape Designer: Nick James Design
Clients: Jean and Duncan Peters
Design 2012
Documentation 2014
Construction 2015
The long, slow process was intentional and thoroughly enjoyed by both client and architect.
NZIA National Award 2016 (Small Project category)
NZIA Local Award (Auckland and Northland) 2016












