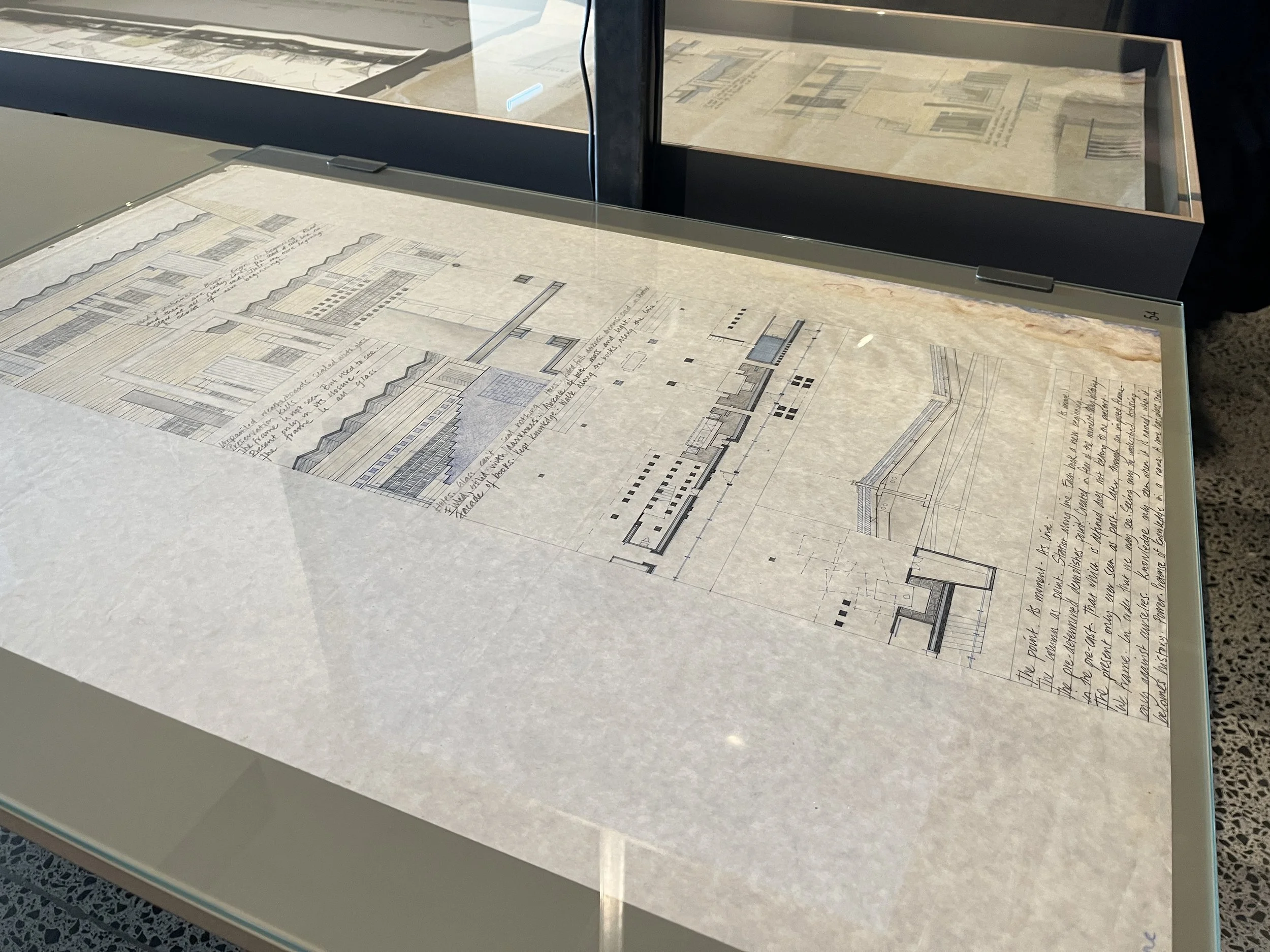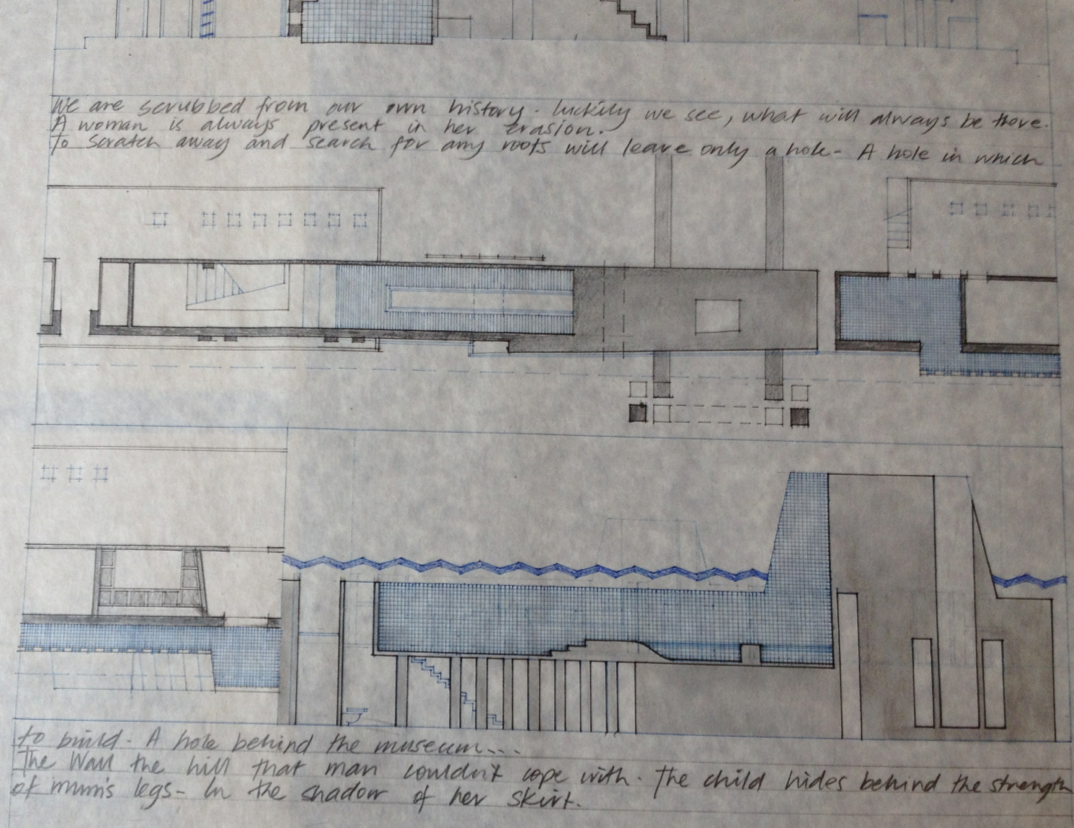Objectspace - Rendered Futures: Drawing architecture, Auckland, 28 June - 24 August 2025
1a. Ideas for ‘Verandah House’ 1986 (Pastel and Graphite on paper). LS Collection, Ak.
(450 w x 960 h mm)
1b. Plan and Section for ‘Verandah House’ 1986 (Graphite and Colour Pencil on paper). LS Collection, Ak.
(600 w x 820 h mm)
2. House for a Wedding 1995 (Pastel and Graphite on paper). DH Collection, NYC.
3. Figure Sketches 1986 (Large Format Xerox and Watercolour). LS Collection, Ak.
4. Peters Interior 2003 (Pencil and Collage on paper). Client Collection, Ak.
5. Samoan Faletele fieldwork recording 1998 (House by Tufuga Saipipi 1969)
6. Urban Interior 1998 (Ink on paper). LS Collection, Ak.
7. Life Drawing 1986. (Ink on paper). Architecture Archive, University of Auckland Libraries and Learning Services. (1060 w x 980 h mm)
8. Tall Dining 1984 (Ink and Pastel on paper). LS Collection, Ak.
9. Gallery Interior 1985 (Pastel and Graphite on paper). LS Collection, Ak.
Themes: Drawings
Drawing Thinking
Architectural Drawings are made for several forms of communication: of ideas to clients, of information to the contractors, and to the self: in the investigation of architectural ideas on paper.
Through teaching at Waipapa Taumata Rau the University of Auckland Te Pare School of Architecture and Planning, Lynda has developed a drawing and modelling practice, based on abstract composition and spatial analysis. The method uses art practices within design development, sitting at the ‘blurry middle’ between both disciplines. This design method is taught in thesis supervision and studio courses, and lectures in drawing and media.
After several decades of practice and teaching, she has brought together early art influences together with architecture, and credits her mentors Marte Szirmay and Sarah Treadwell for showing how both can be combined.
The following is a list of selected student theses which employ Lynda’s pedagogy on drawing methods as part of the overall project (available online via the University Te Tumu Herenga Library Services);
2023 Davis Wu, Jonathan Qian Jiang
2022 Daniel Ho
2021 Zali McMahon
2017 Mustafa Mora
2016 Theja Jayalath
2015 Rob Pak / Nick Johnston
2011 Raukura Turei
Refer to ‘The Disappearing Plan and Section’ (Architecture NZ September/October 2020. Pp. 16-17) for one of Lynda’s Opinion Columns on the changing perceptions of drawing and space within architectural education.
Lynda shares her drawing (and sculpture) thinking on Instagram: @lynda_simmons
















