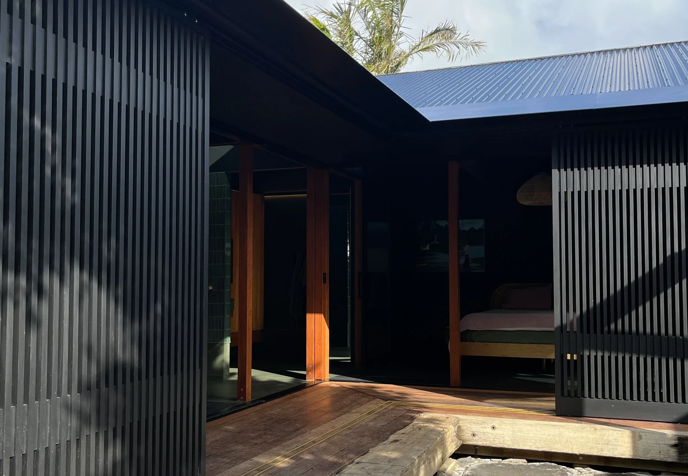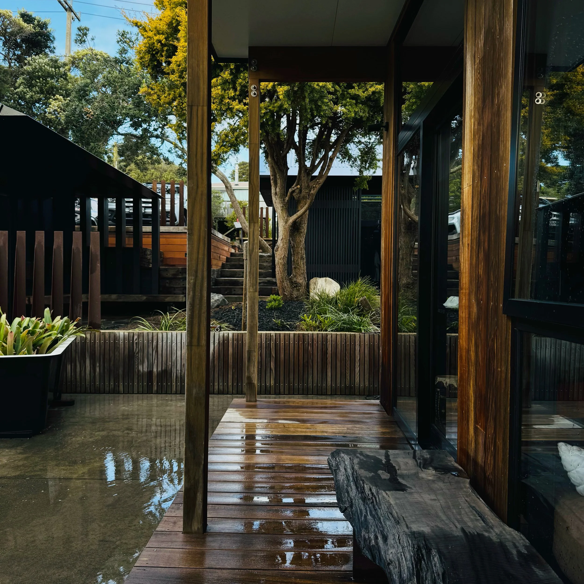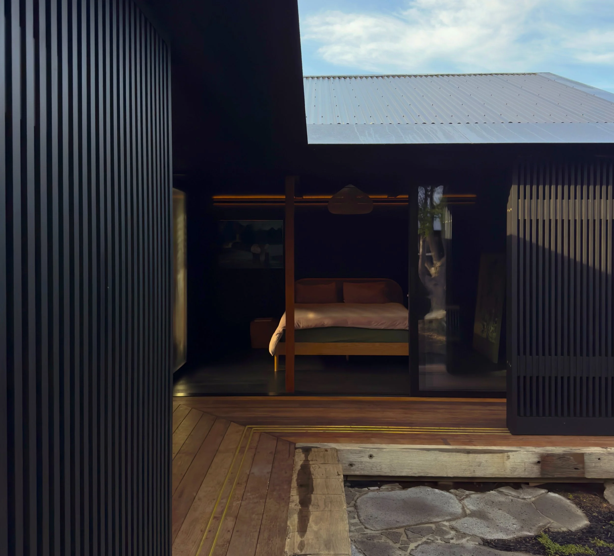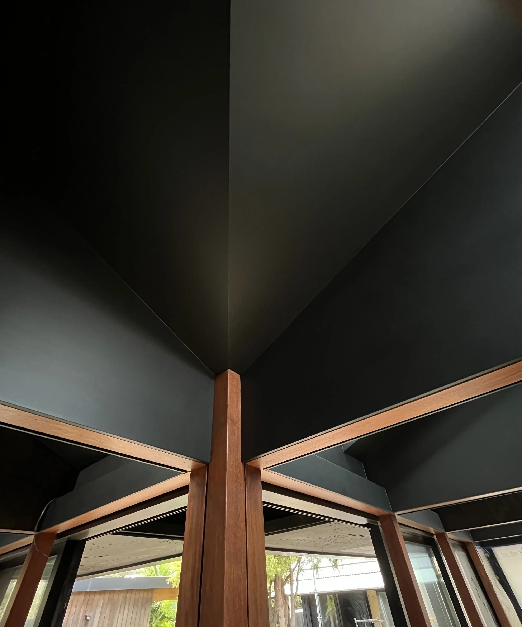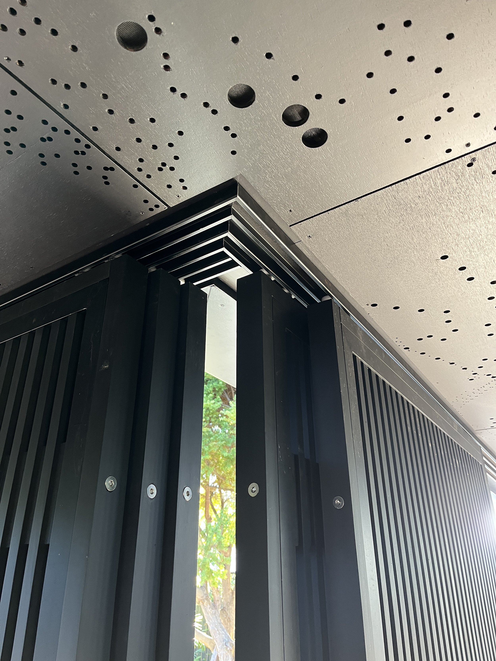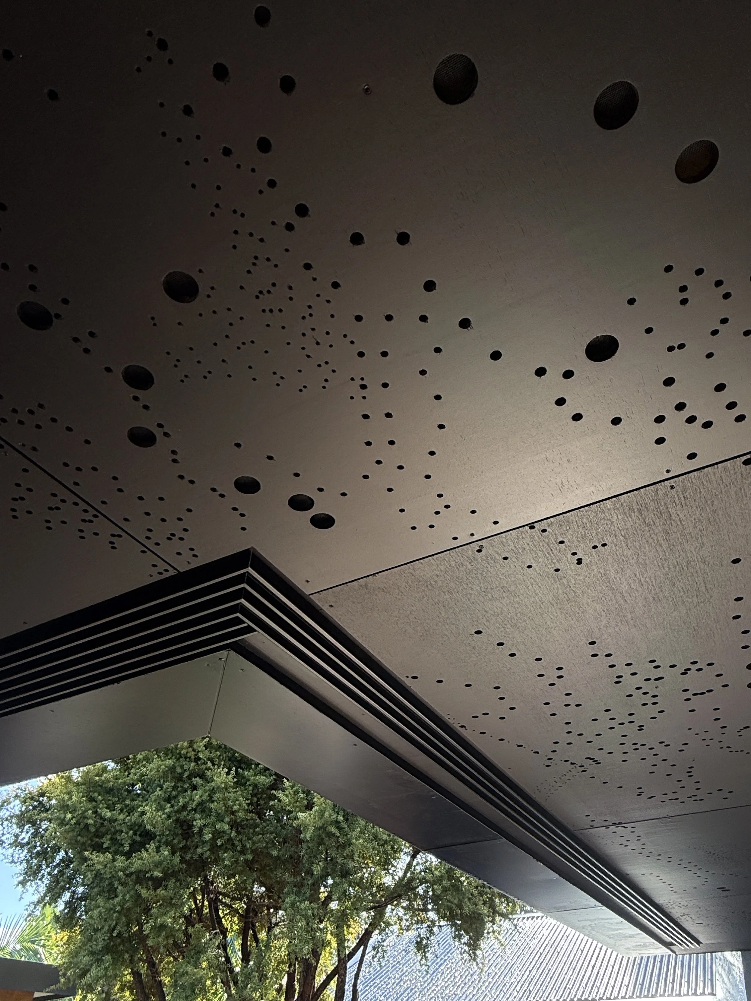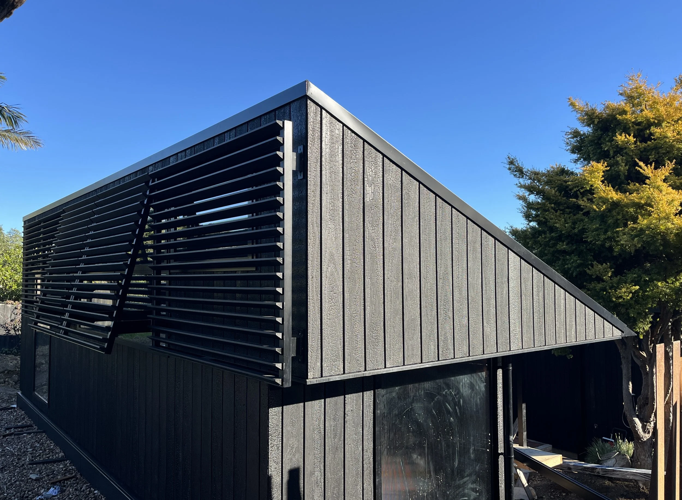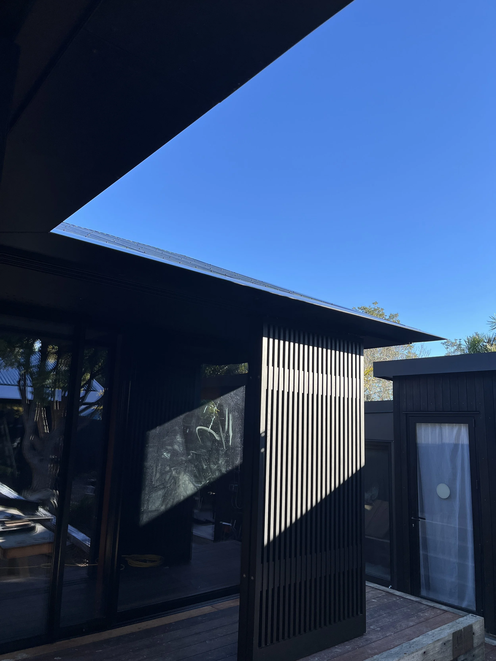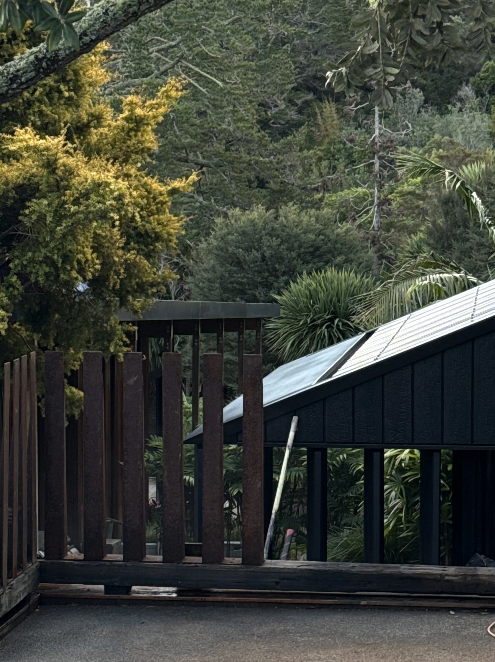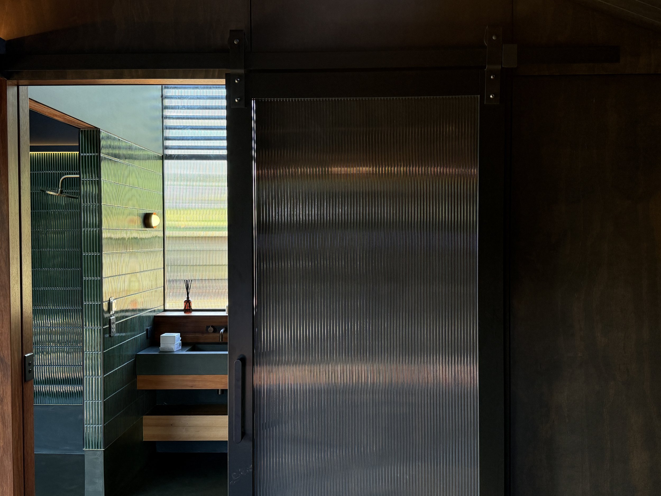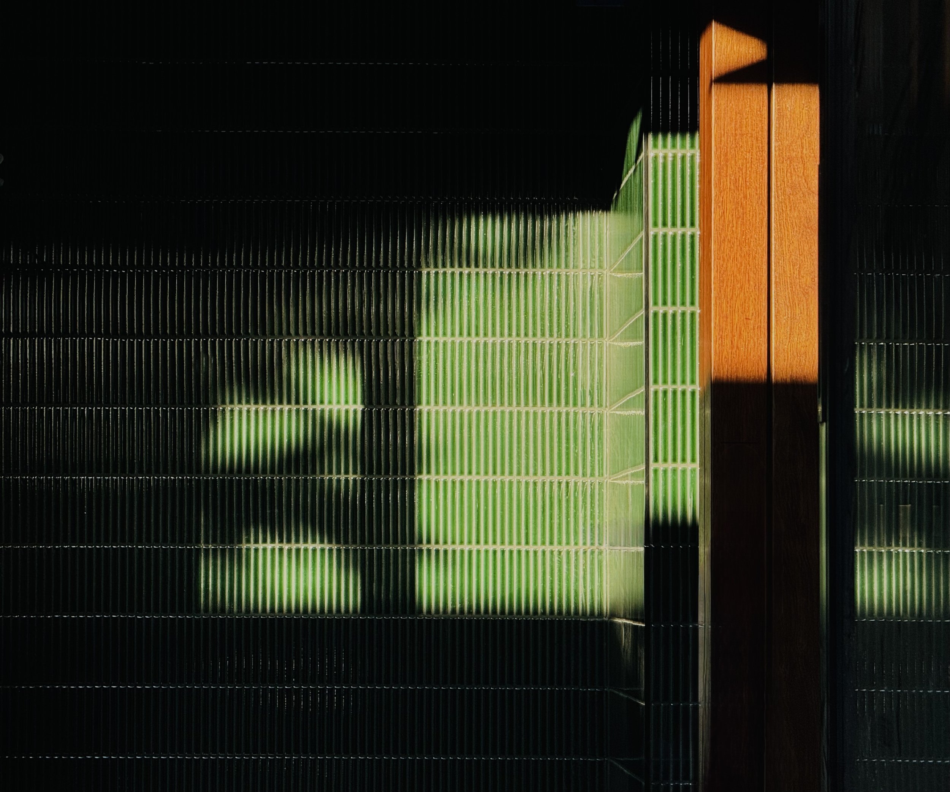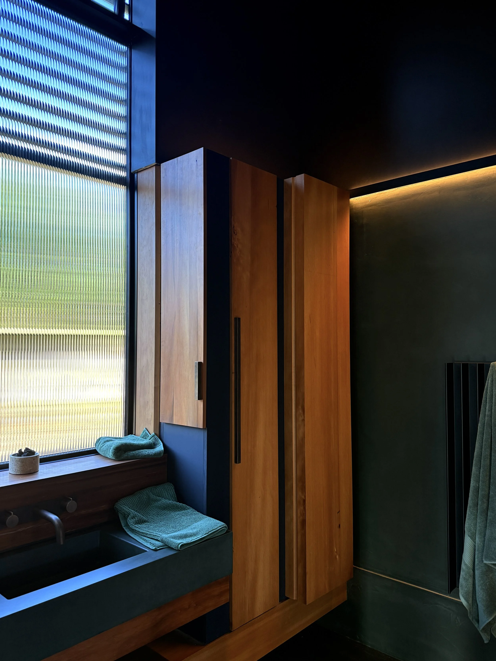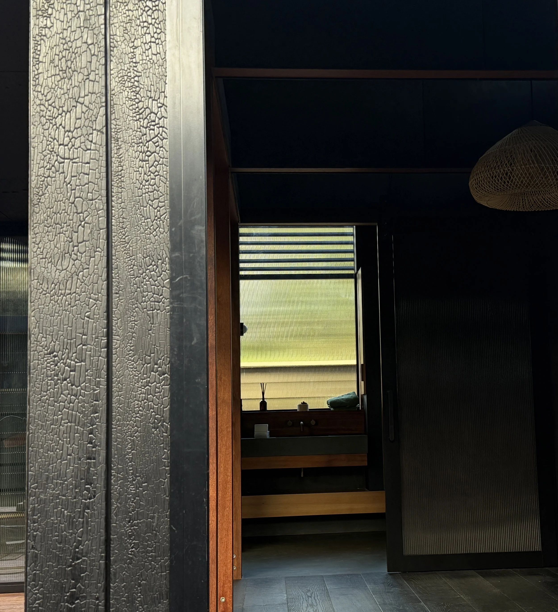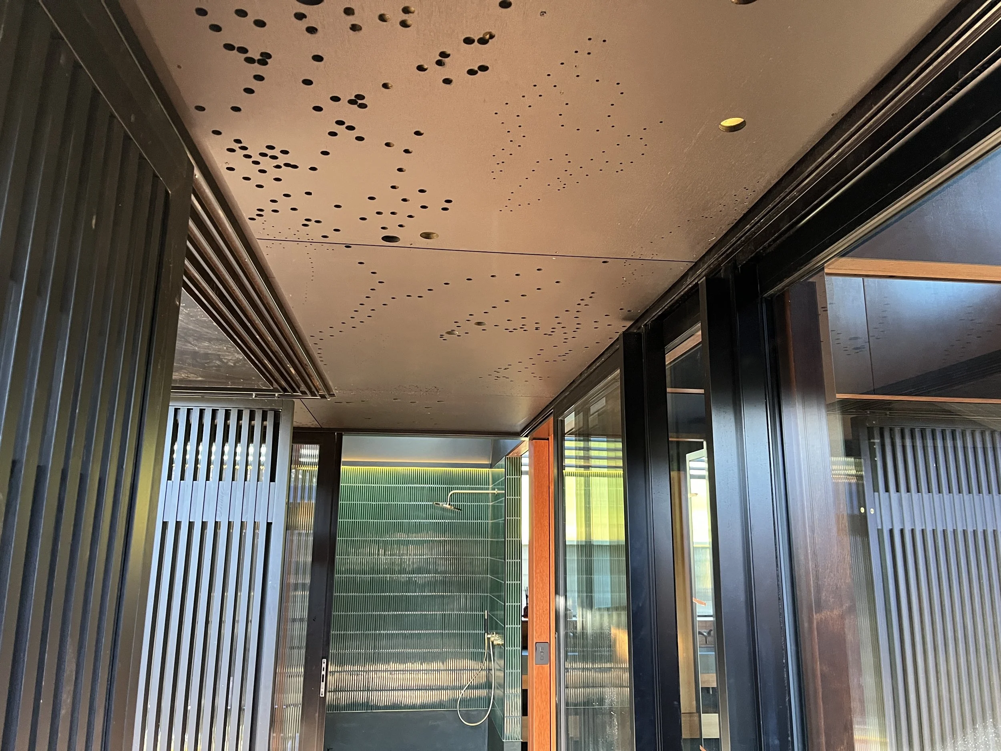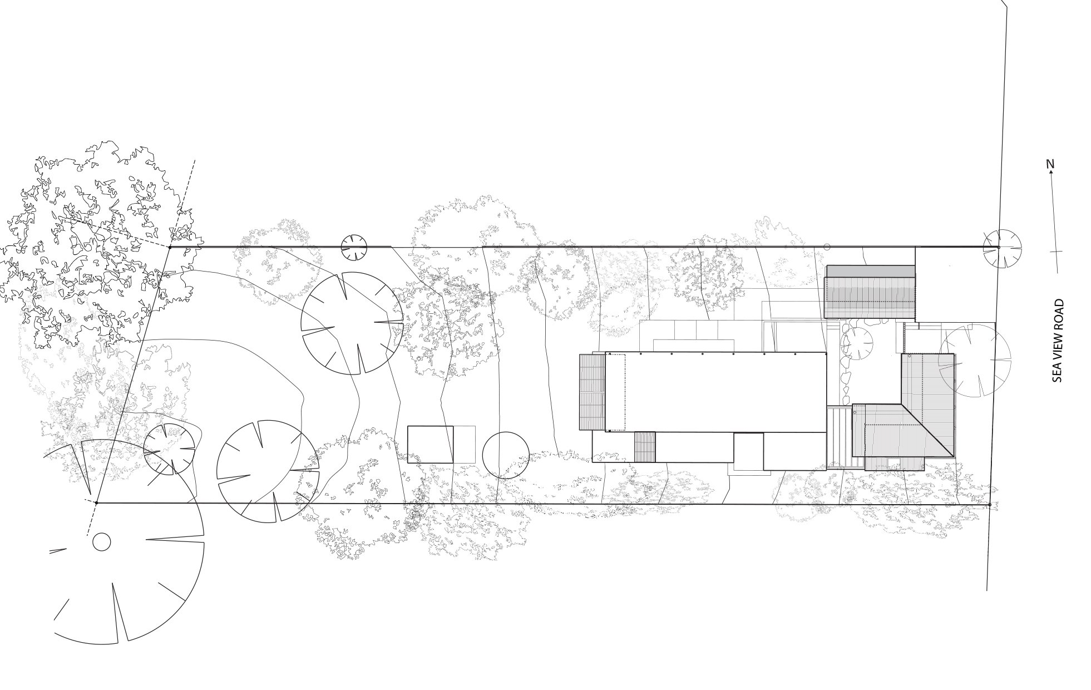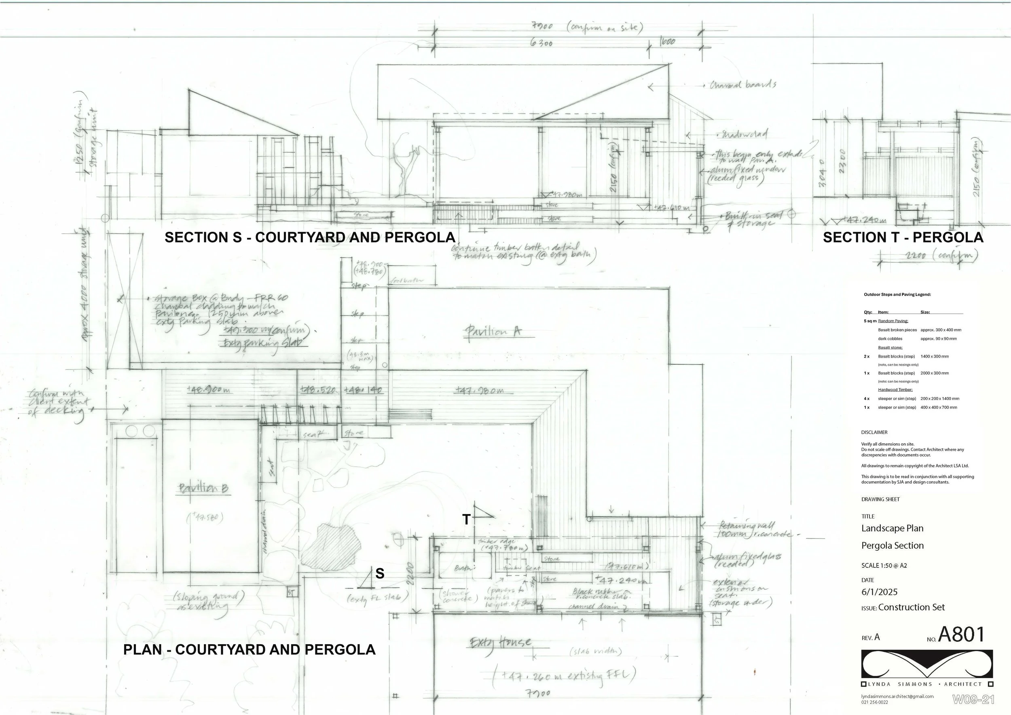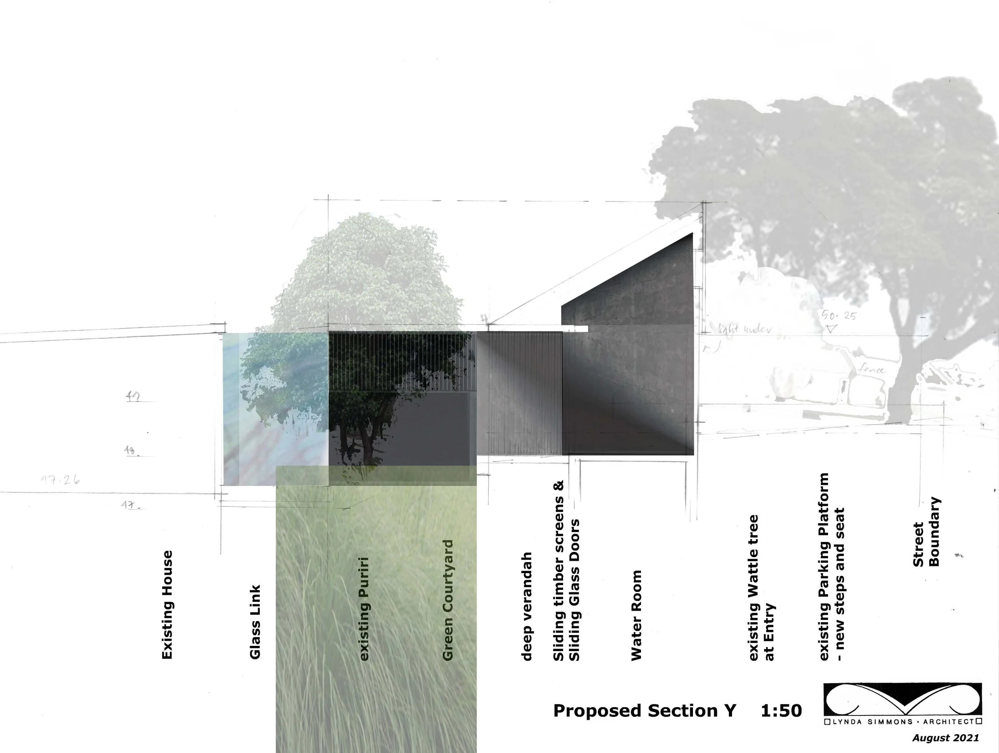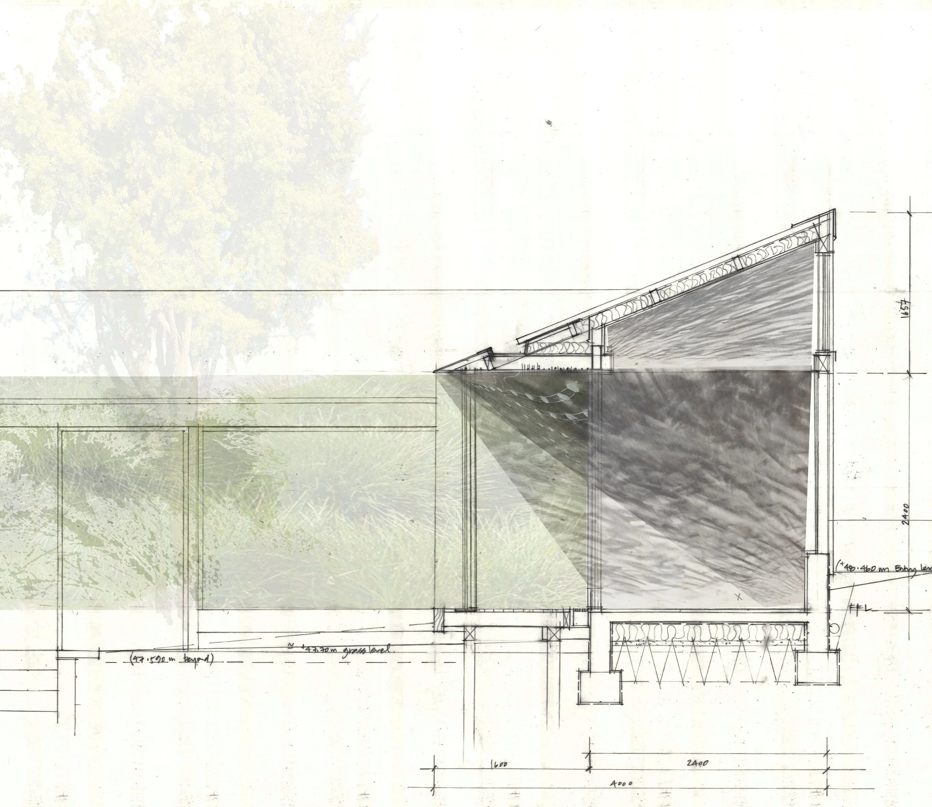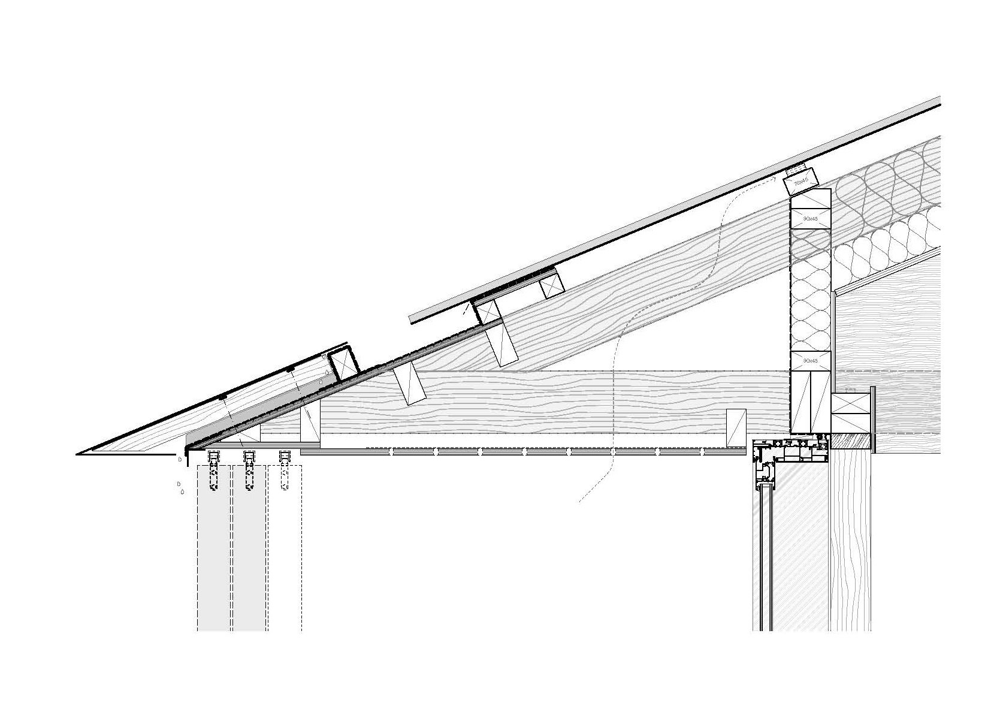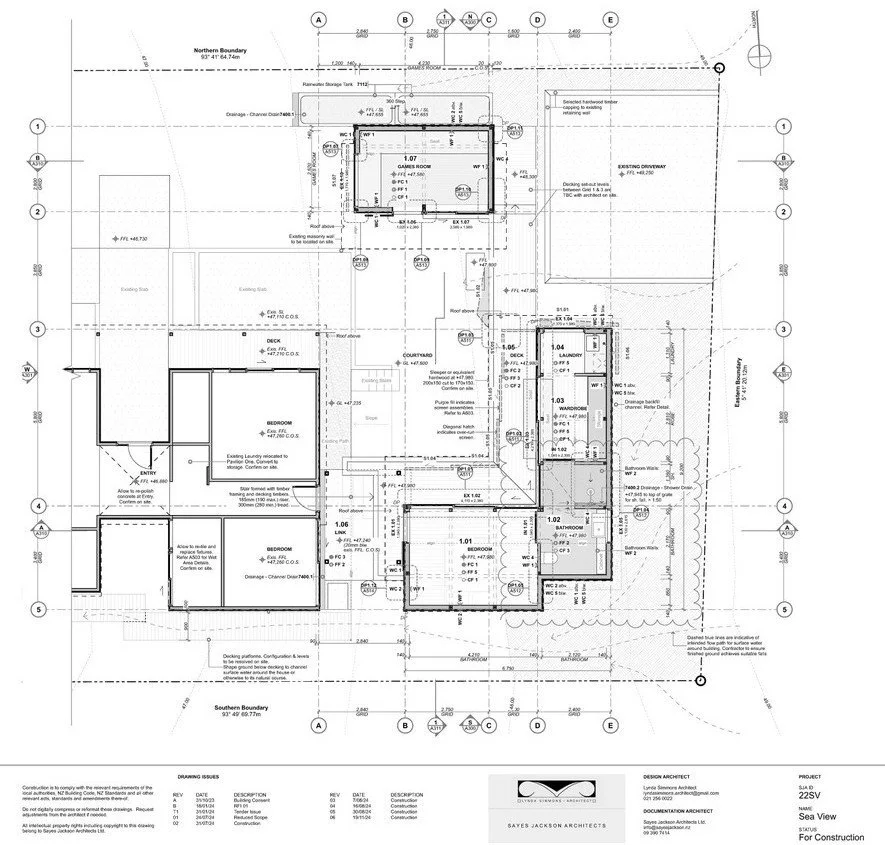Image credit: Marty Williams, 2025
Image credit: Marty Williams September 2025.
Image credit: Marty Williams, September 2025.
Image credit: Marty Williams, 2025.
Image credit: Marty Williams, 2025.
soffit light artwork at night
ONETANGI PAVILIONS 2021-2025
A composition of contained shadow and an illuminated green courtyard. This addition to an existing home in Onetangi on Waiheke Island uses the stunning lush planting that the clients have established during their years of living on the site, in combination with their love for the deep shadows found in traditional Japanese courtyard architecture.
Two new pavilions are sited with the existing house to form a sun-catching / green courtyard, which is centred on an existing Golden Totara. Deep eaves with a knife-sharp edge detail emphasise the shadows caught under them. The wide threshold between courtyard and interior is layered with screens and sliding glass walls, creating a sense that, when opened, occupying the bedroom addition is like living in a verandah.
The buildings are black inside and out, with only the bathroom in green (concrete) to compliment the grassed and planted courtyard.
The soffit to the sharp roof edge of main pavilion is designed as a light source - the ply soffit is cnc-routed with a drawing (original artwork by Madalena Refiti), creating holes of shadow during the day, and spots of light at night.
This project has allowed for the development of the main themes that have dominated my work: ‘contained shadow’ and ‘contained light’, with the object of architecture being the material connector between both.
Construction Team;
Contractors: Mokoia Construction Ltd, Lloyd & Clive McMillan
Bathroom Cabinetry: Naked & Curious, Mark Lever
Robe Cabinetry: KP Kitchens Ltd
Microcement: Solid State Concrete, Isaac Tucker
Metalwork: Island Engineering
Cladding: Blackwood Project
Construction Period: 22 July 2024 - 14 July 2025
Architectural Team;
Soffit artwork (analogue and digital) and CNC routing: Madalena Refiti
Soffit digital files: Davis Wu
Site Architect: Lynda Simmons, LSA Ltd 2024-5
Tender Administration: Nick Sayes, SJA 2024
Contract Documentation: Nick Sayes and Henry Manson, SJA (Sayes Jackson Architects) 2023
Resource Consent Documentation: Madalena Refiti, LSA Ltd 2023
Design Architect: Lynda Simmons, LSA Ltd 2021-3
See Architecture NZ, November/December (2025) Pp. 66-72 for ‘Making Shadows’, a review by Jeremy Smith.
“…it, too, has an eave sharpened like an Amy Winehouse fingernail and edges out over sleeper-sized and roughly finished timber steps. This cornering and layering from out to in, from sharp to thick, from smooth to uneven, works to slow the central space and allow those verandah-ing back under the eave to recess truly into the shadows.”
Jeremy Smith
Site Plan Onetangi Pavilions LSA Ltd
Site Observation Landscape Plan Onetangi Pavilions LSA Ltd
Sketch Design Section Onetangi Pavilions LSA Ltd
Section Developed Design Onetangi Pavilions LSA Ltd
Building Consent Detail Onetangi Pavilions SJA Ltd
Floor Plan Construction Set Onetangi Pavilions SJA Ltd
